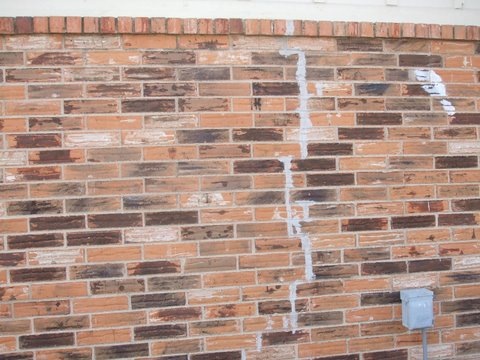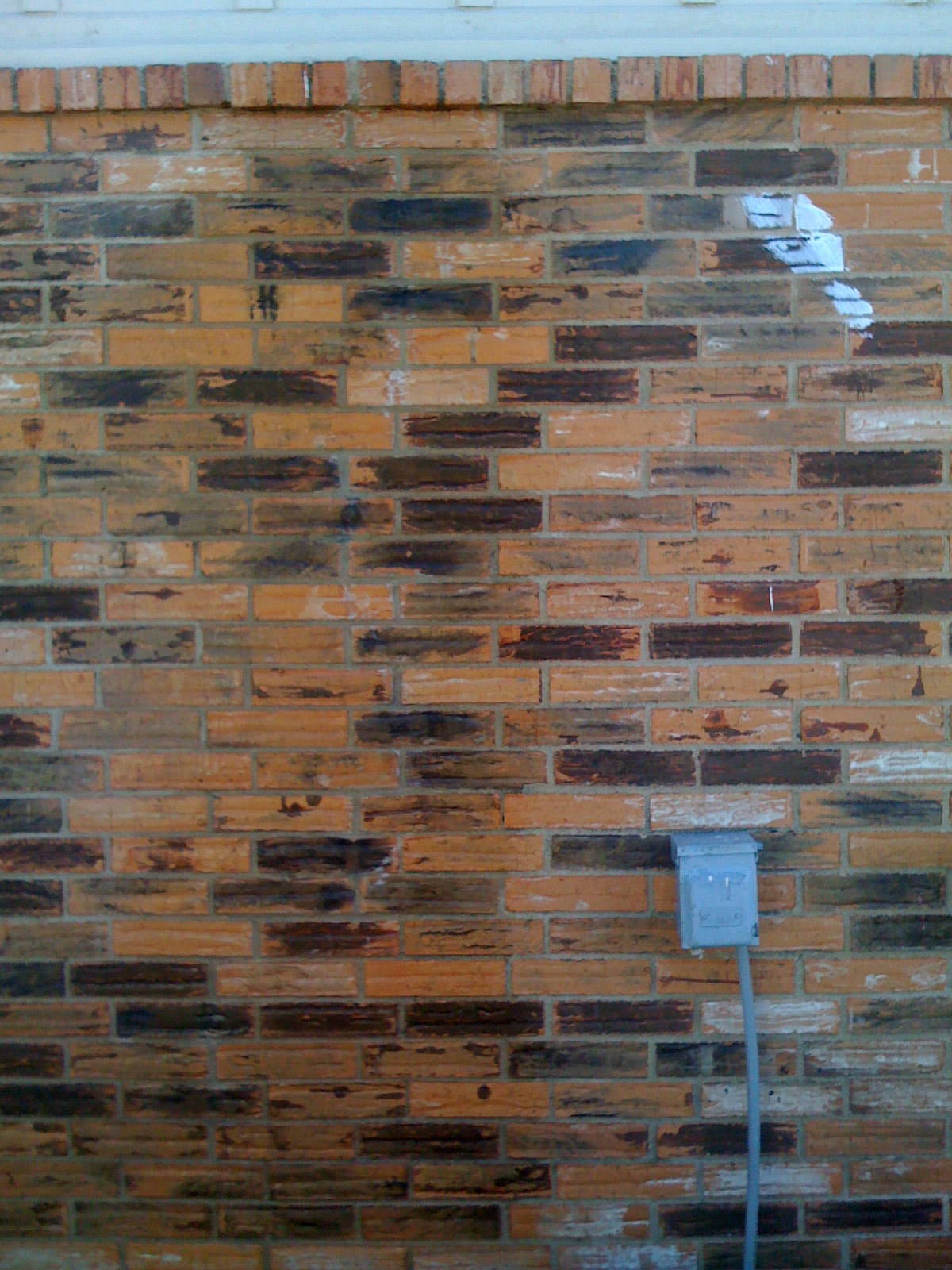

Welcome to Longhorn Masonry Repair.
We fix ugly masonry repairs with properly matching mortar. Get brick repair done right, the first time....or
Call Longhorn Masonry Repair to fix it.
We provide masonry repair services in: Dallas, Fort Worth, Granbury
*Be Sure to mention Promo Code: Masonry Repair *
call:
(817) 458-1872
*Be Sure to mention Promo Code: Masonry Repair *
email us:
Sagging Lintel
The original cause of this masonry problem is generally poor design.
There are two common mistakes made that result in a sagging lintel above the garage door.
The first is a simple problem of allowing proper expansion or installing lag bolts, and the second
is a more serious problem in structural design.
There must be an allowance at each end of the lintel for the expansion of the metal as it gets warmer. When the metal expands and is pressing against the brick and mortar at each end, it relieves the pressure in the easiest or weakest point. This is in the middle of the lintel where there is pressure from above and nothing holding the bottom.
Because most engineers have a very low understanding of masonry, and do not understand the true cause of this issue, they will call for thicker steel. Steel is their answer for everything. Which is understandable because their field is a spawn from the steel revolution.
Masonry is over 10,000 years old and in cases like this, is being regulated in its structure and repair method by an industry that is only a few hundred years old and a limited branch off from masonry. To get more details on how this issue happens, read the article "Mortar cracks above garage door".
To repair this brick repair problem, I don't recommend a thicker lintel. This will just add to the cause and will likely create more damage the next time.
The proper way to repair this is:
First, lift your supports in the center of the lintel to where they are snug, but don't lift If the brick are in danger of falling, support or brace them before you begin.
Then, remove any attempted repairs, loose mortar, loose or broken bricks, or other obstruction that may prevent the brick from moving back into place or causing more damage when the lintel is lifted and the brick shift into place. You will be removing all of the broken bricks and damaged mortar joints and getting it all ready to be replaced.
Next, you will start in the center and then divide the length of the lintel in half and in half again. this will identify 5 evenly spaced locations across the lintel. 3 is generally enough, but I like to install 5 supports to help disperse the weight more evenly. At each of the five areas centered and evenly dispersed across the lintel, you will need to remove the brick to allow access for drilling a hole in the lintel. Remove these bricks and drill holes in the lintel but don't drill into the wood beam yet.
Ok, at this point, you need to allow access for the expanding of the metal that caused the problem. You will drill a hole through the mortar at each end of the lintel and clean out enough at each end to allow for the expanding length. This will depend on how thick the lintel is and how long.
After the mortar at each end is removed, you are ready to lift the center of the lintel back into place. Lift very slowly. You do not want to over lift by more than 1/8 of an inch. Lowering the lintel back from an over lift can move too fast and cause the brick to fall on you.
Now that the lintel is in place, the brick are removed for installing lag bolts, and the holes are drilled in the lintel, you are ready to drill the pilot holes in the beam. Use a smaller drill bit to make the pilot holes. We want to leave as much as possible for the lag bolt to anchor into the wood beam. After the holes are drilled, install your lag bolts with washers to where they are snug, but not pulling the lintel and twisting it backward. Just snug.
At this point, everything that needs removed has been removed. The lintel is back where it belongs and is secure, and has its proper allowance for expansion at each end. The only thing left to do is finish putting it back together.
You will need to use a properly matched mortar. This will require mortar testing and matching services to match the mortar type, color, and texture to insure a lasting repair. AMR Labs provides these services and produces custom bags of mortar that are pre-matched for the project.
After the mortar is matched and you have replacement bricks, mix your mortar and re-install the missing bricks and fill the mortar joints. Do not install mortar at the ends of the lintel. This would cause the same issue to reoccur. You will want to loosely pack these two area with paper, mesh, or something that will easily give way to the lintel as it expands, and seal the surface with latex caulking. Latex is very important. Other types of caulking will get harder than the mortar over time and in our Texas heat, it happens much faster.
Rooms Above Garage
Sometimes, homes are designed or modified to have a room or rooms above the garage. This is
often a serious design flaw, and is too often over looked by architects/engineers during the design
for new construction, remodeling, and especially in home inspection reports used for purchase or sell of a house.
Standard designs for a garage door opening include a double 2x12 header beam that is generally re-enforced by OSB plated between them to reduce bowing over time. This will carry the load above most of the time because, the weight is being dispersed across the beam more evenly, and also being dispersed in other locations. However, when a room is installed above the garage and has a wall that sets perpendicular to the beam and not at the ends, it transfers all weight in the floor of the room and the weight of the roof onto a set point of the beam.
Note that this beam is expected to disperse weight to the ends, and that there is no load support directly below the set focal point of the load above. The absence of the lower structural support under this wall and beam result in the beam bowing or snapping and in turn will bow the lintel that is attached to the outside of the beam.
This lintel is supporting tons of weight from the bricks, and when it bows the masonry wall cracks and applies even more weight against the lintel and the beam making the problem much worse. When this happens, you will generally see bowing or cracks in the ceiling of the garage that get worse closer to the door opening, and on the wall concealing the beam. (You will need to close the garage door to get a better view of this problem.)
You must understand that replacing the garage lintel will not fix this structural problem. The lintel above the garage supports only the masonry veneer and not the structure of the home. It relies on the strength of the beam for its rigidity.
Fixing this form of sagging garage lintel can only be done by adding more structural support. This may mean a smaller garage opening so you can install a load bearing wall under the upper wall, or adding more strength to the beam.
Remember that the beam is likely broken and needs replaced. When replacing this beam, you may double its thickness or install a much heavier lintel or angle iron to support the beam on the inside of the garage and under the beam (not to be confused with the lintel on the outside for brick support). This idea might help... but keep in mind that I am not an engineer, and you should definitely consult with a licensed structural engineer to get advice on how to fix this design flaw, and after the structure is repaired, we can certainly repair the sagging garage lintel and the masonry repairs.
As you can see, masonry repairs look much better when the mortar is tested and properly
matched with our mortar matching services.


